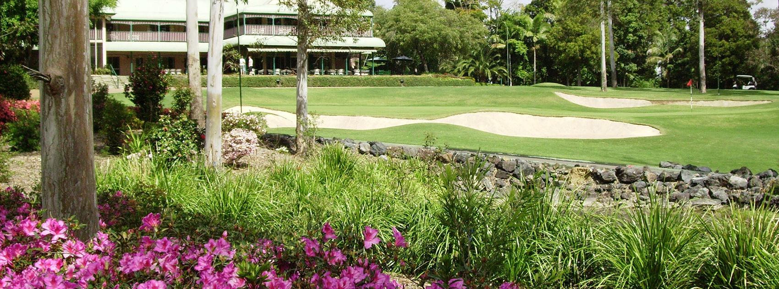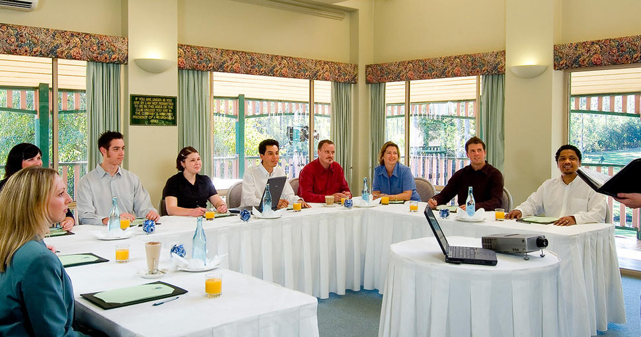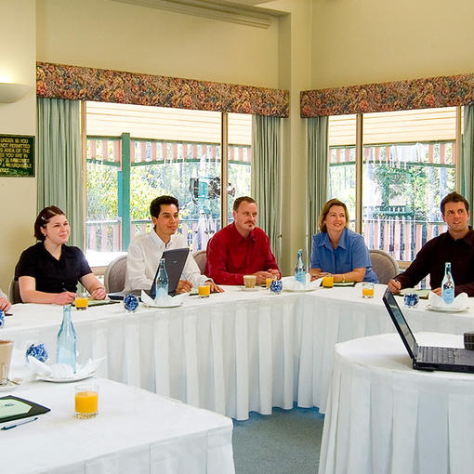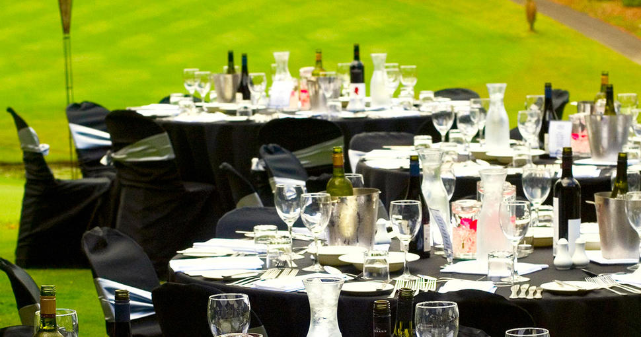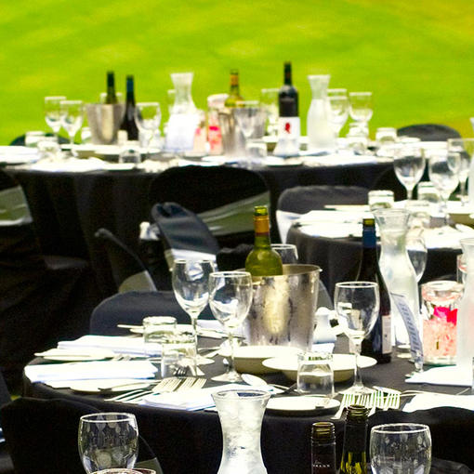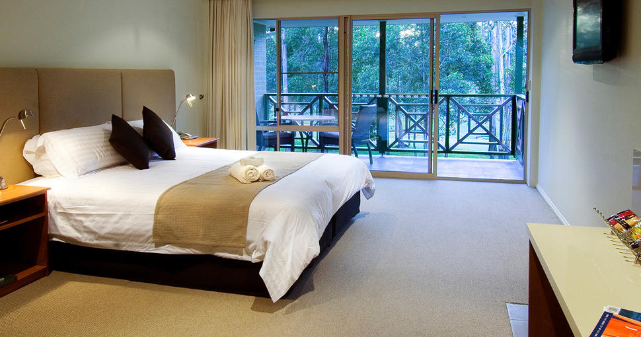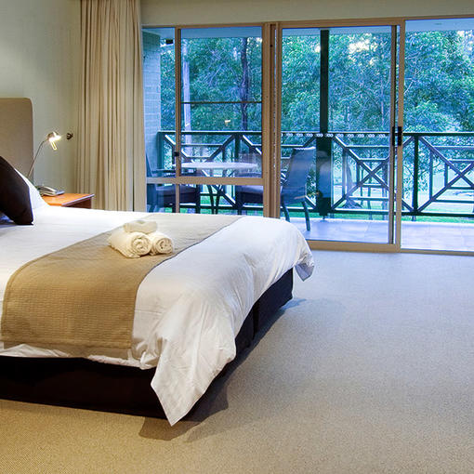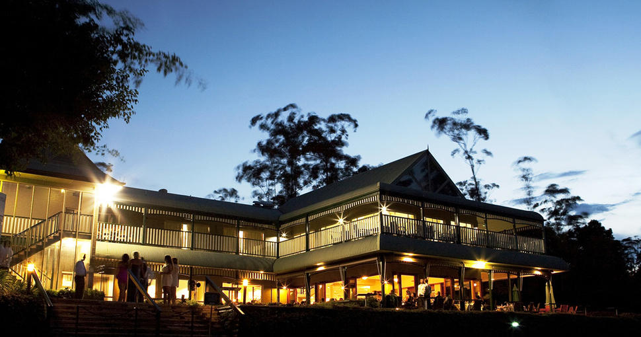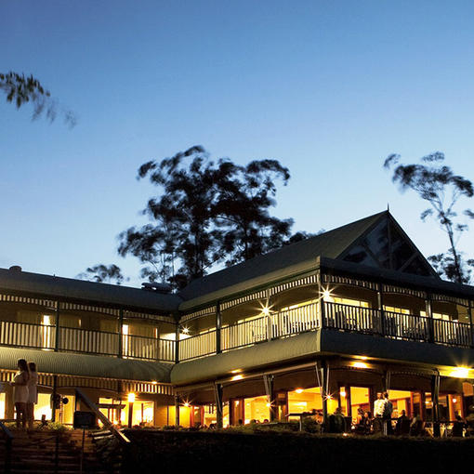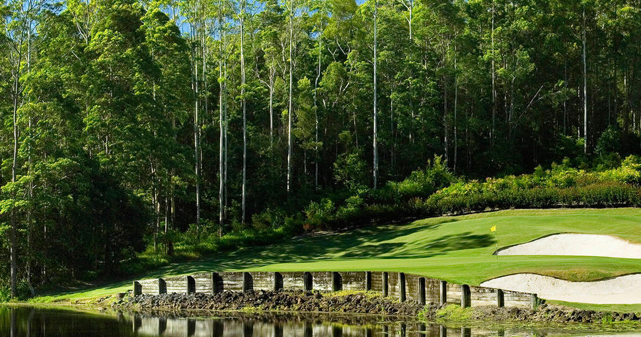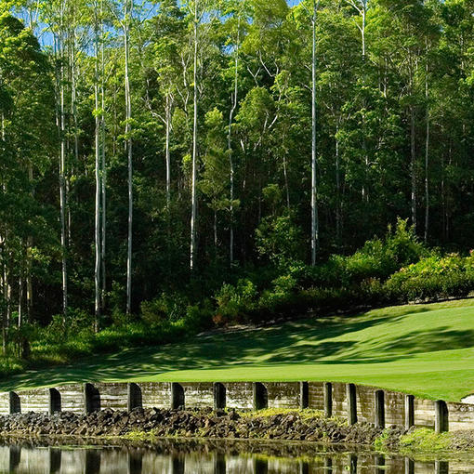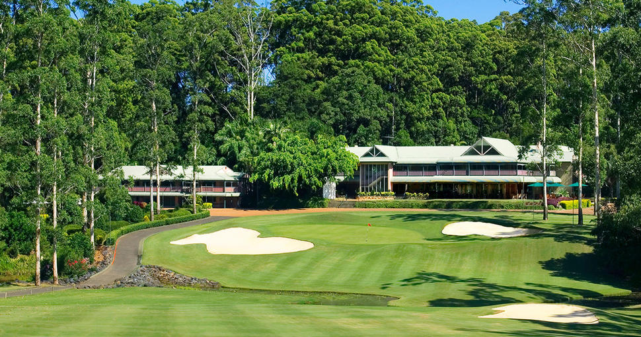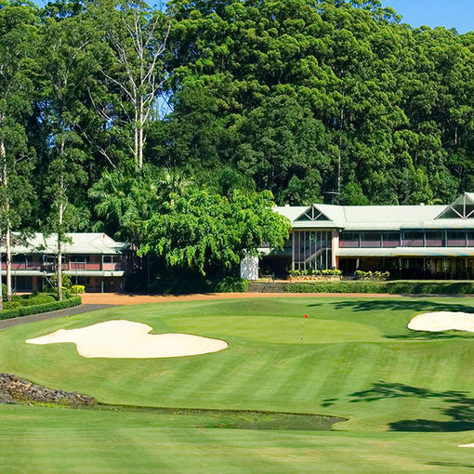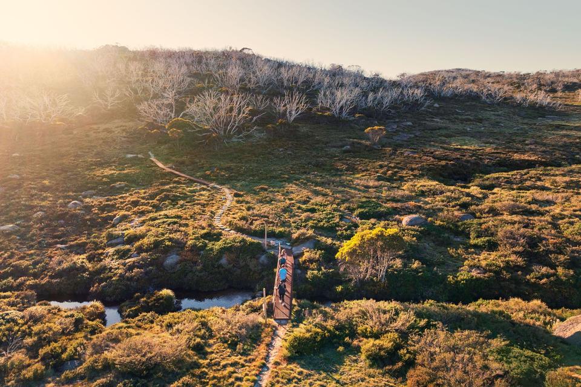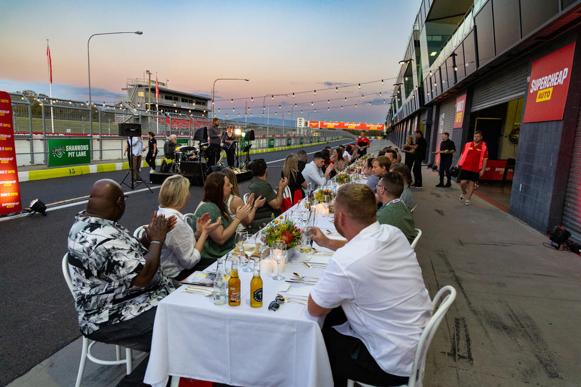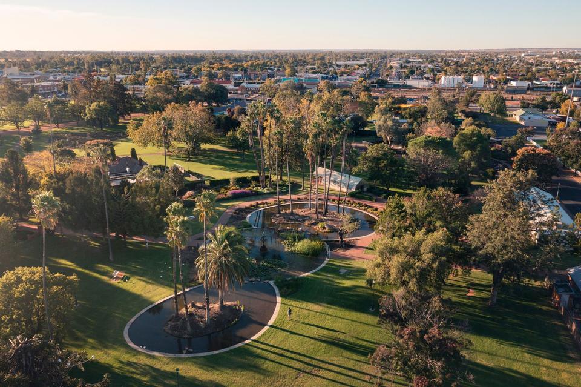About Bonville Golf Resort
Bonville Golf Resort offers a team of high level functions and events staff who create exceptional conference, function and corporate events. Set at the foot of the Great Dividing Range, the venue offers a range of venues that can be tailored to you specific needs. Coupled with an Award Winning Restaurant and Wine List, the service is only outdone by the expansive view from the Clubhouse and Terrace Lawn. Bonville has been awarded Australia's most beautiful mainland golf course for 16 years running and has also been voted Australia's Favourite Golf Course by golfers. Located just 10 minutes from Coffs Harbour airport and the pristine beaches of The Coffs Coast with direct flights from Sydney, Melbourne and Brisbane.
