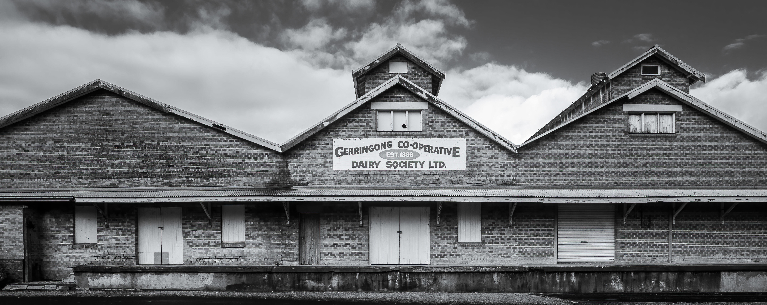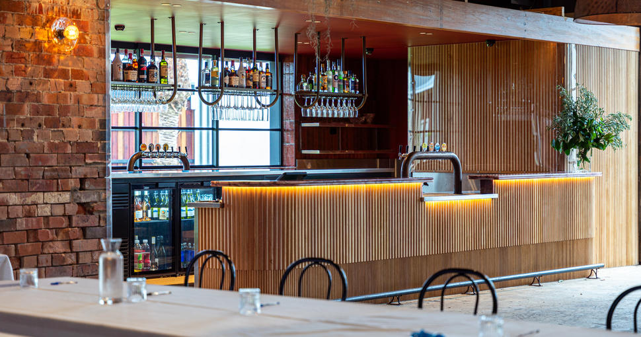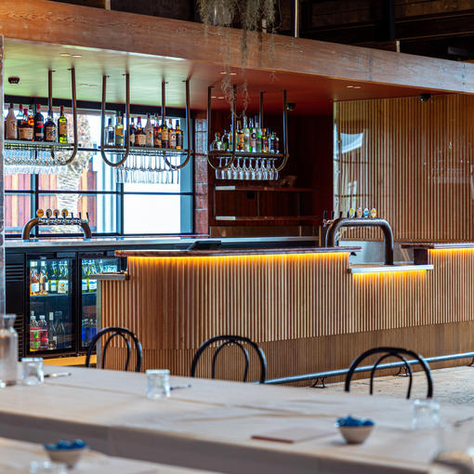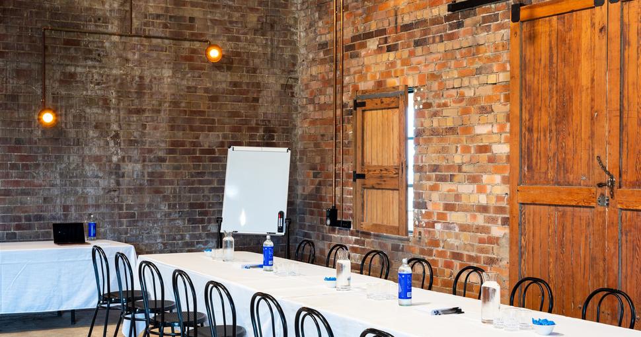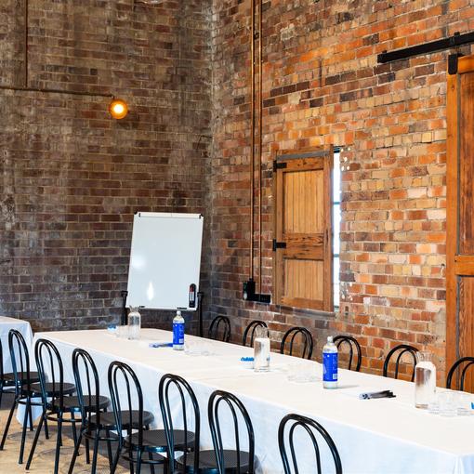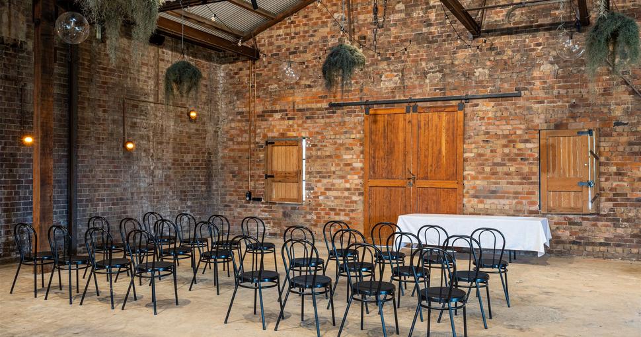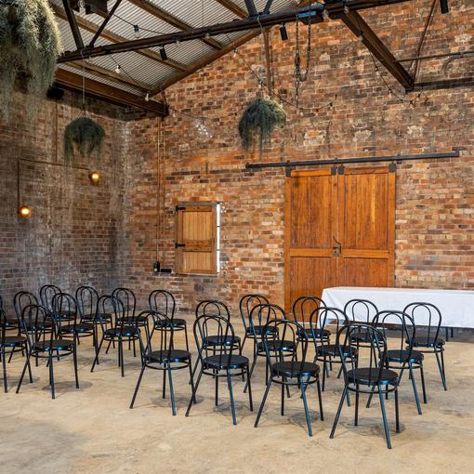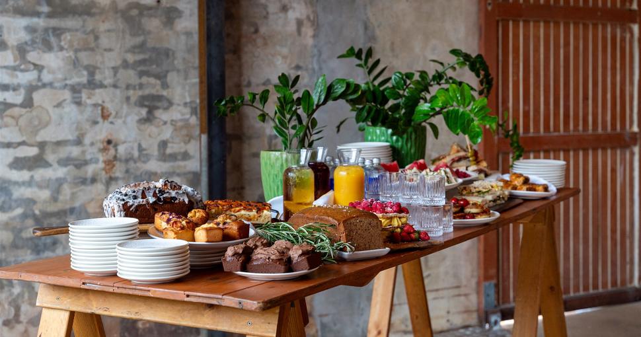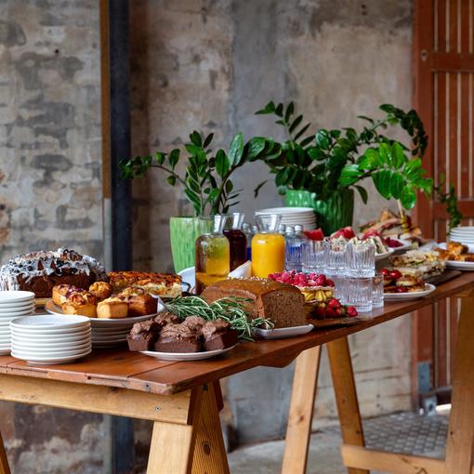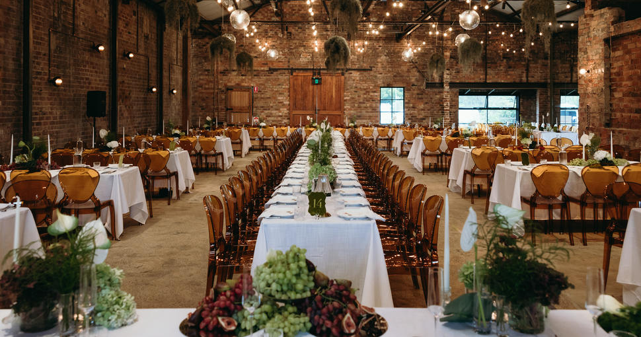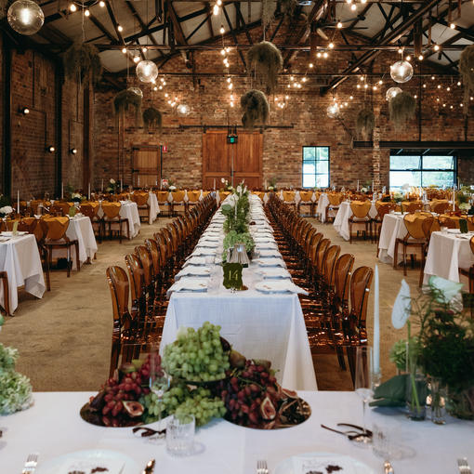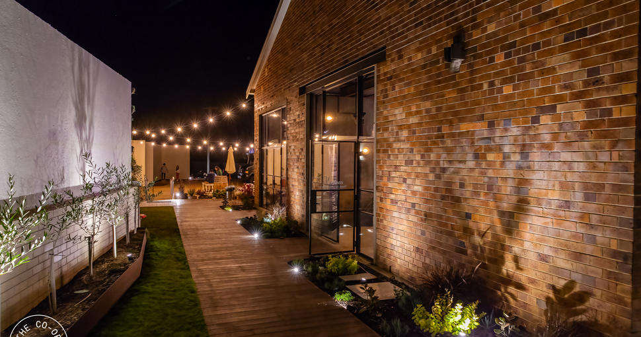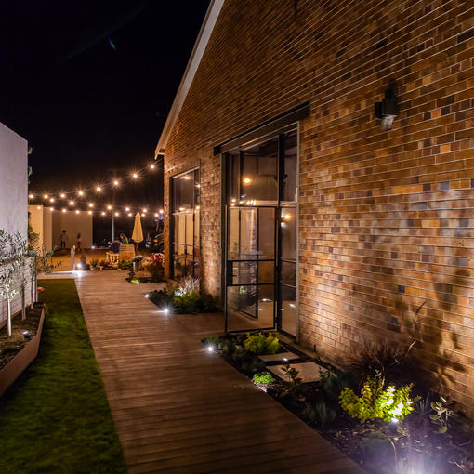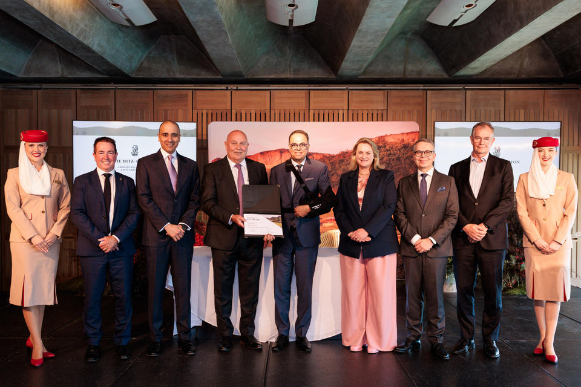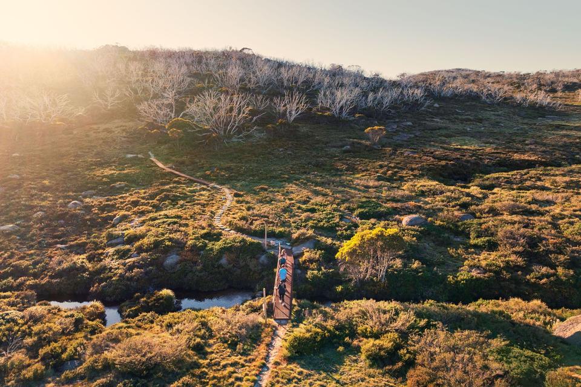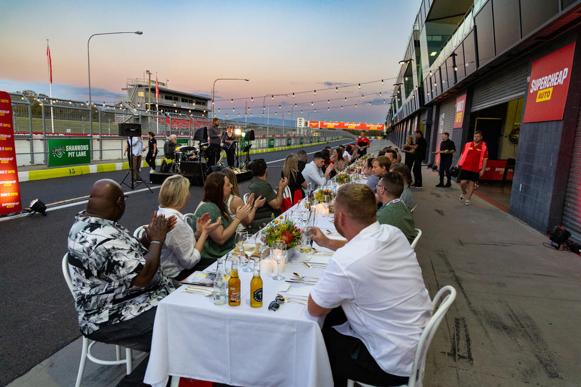Host Your Next Business Event at The Co-Op Gerringong
Located in the picturesque coastal town of Gerringong, just two hours south of Sydney, The Co-Op Gerringong offers a distinctive and inspiring venue for corporate gatherings, strategy sessions, product launches, team retreats, and business celebrations.
Originally known as The Truck Room, our beautifully restored venue blends industrial heritage with modern sophistication. The space retains its authentic character with original exposed steel beams and a striking gabled ceiling with timber trusses — all complemented by luxurious design elements and contemporary finishes.
Accommodating up to 200 guests, The Co-Op features a versatile floor plan that can be tailored to suit a wide range of event formats, from boardroom-style meetings and panel discussions to long-table lunches, cocktail functions, and full-scale banquets.
Key features include:
A fully equipped and licensed bar with stylish lounge area
Multiple outdoor breakout spaces, including a courtyard and lush coastal garden
High-speed Wi-Fi and AV equipment available on request
On-site parking and easy access to Gerringong Train Station
Flexible floorplans and styling to suit your event needs
Catering to End of Year Christmas Parties, workshops, Exhibitions, Networking Events, Client Dinners, Product Launches
We offer curated food and beverage packages designed in partnership with premium local suppliers. Whether you’re after a relaxed networking event with grazing tables and cocktails or a more structured format with formal dining and table service, our team can deliver a seamless and memorable experience tailored to your goals.
From planning to pack-down, our experienced events team will work with you every step of the way — ensuring your event is stress-free, professional, and impactful.
Discover a venue that inspires creativity, connection, and conversation — just a stone’s throw from the sea.
Enquire today to arrange a site visit or request a custom quote for your upcoming event.
