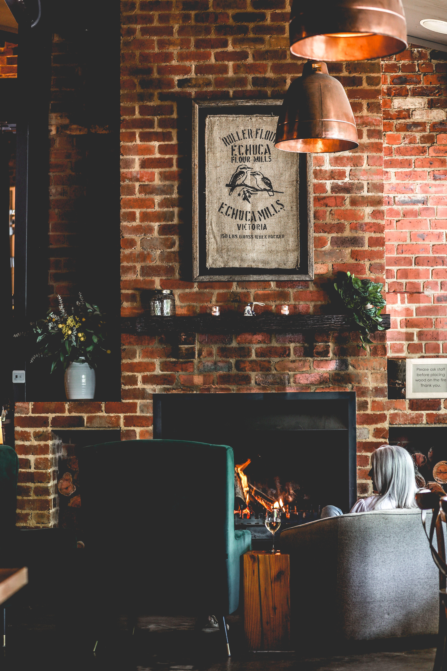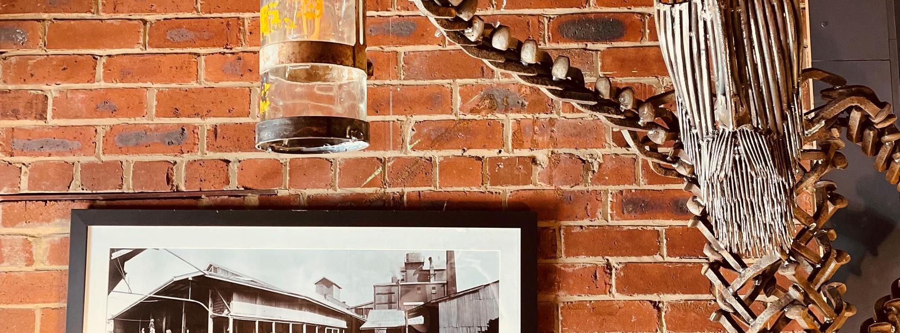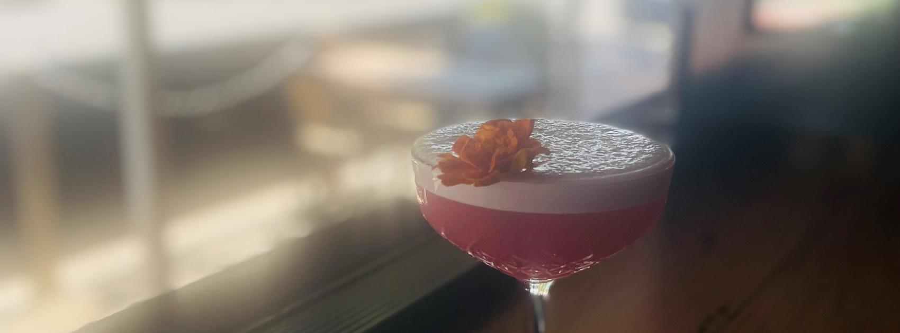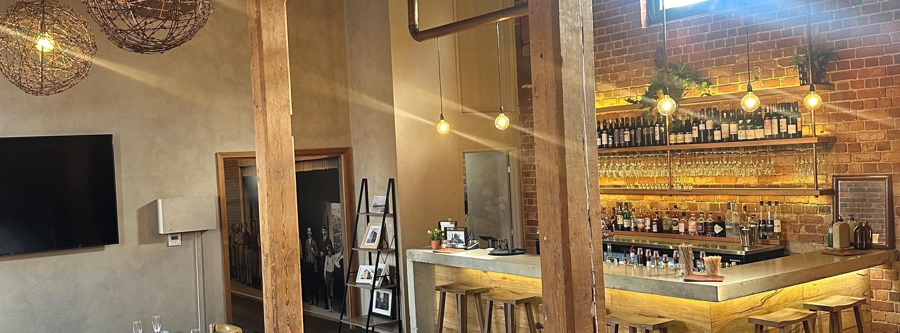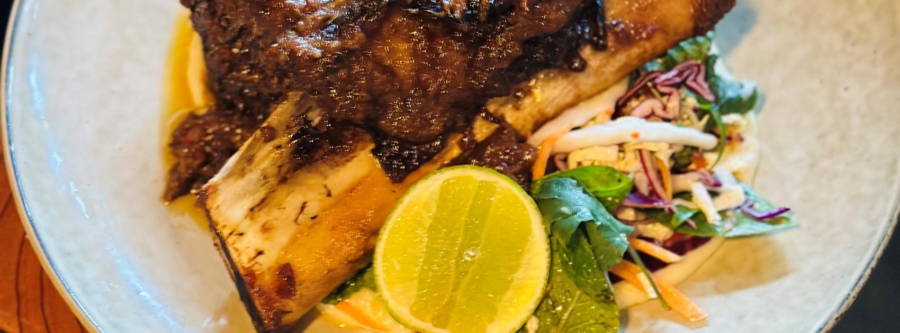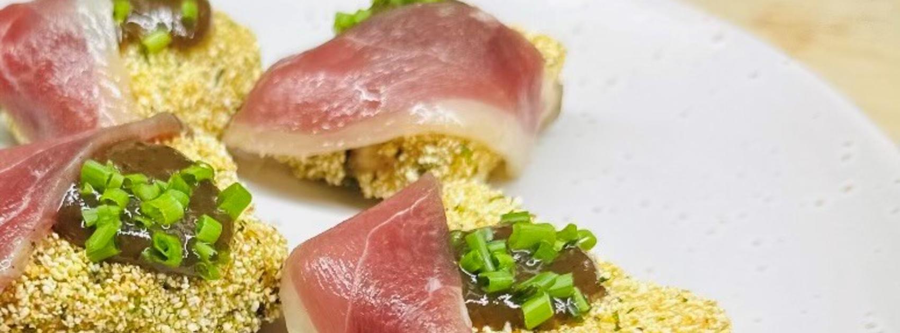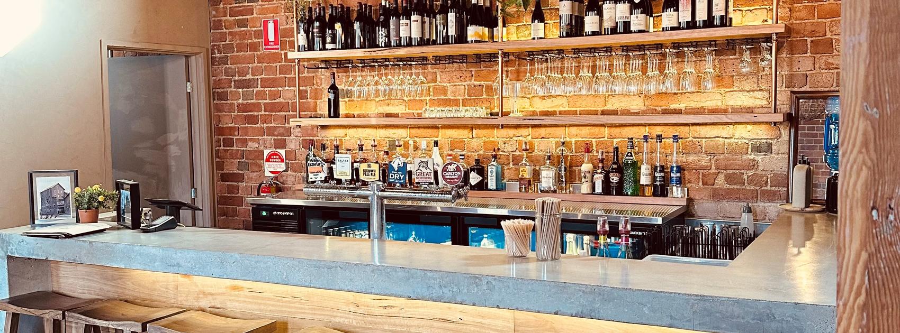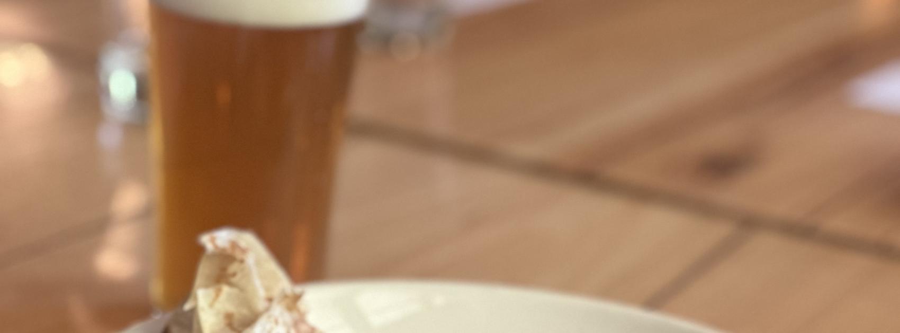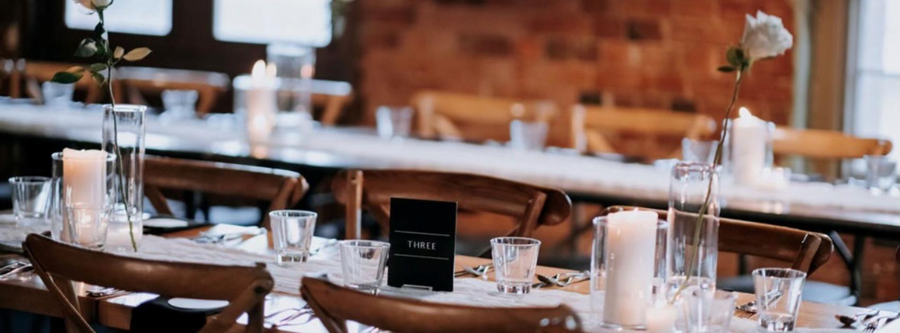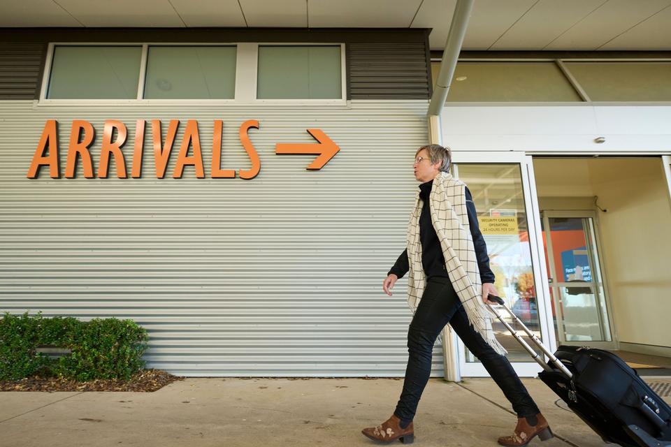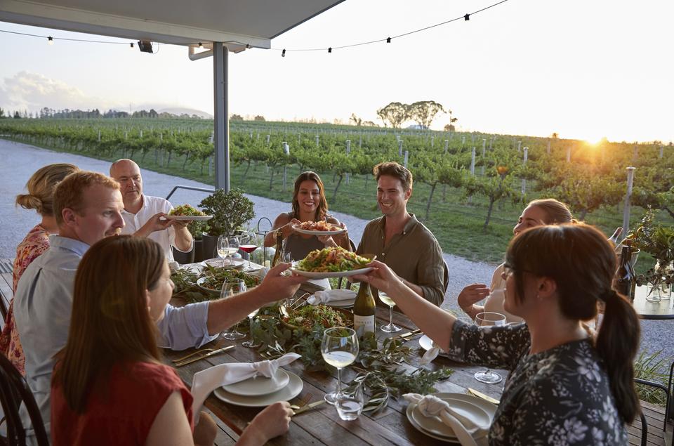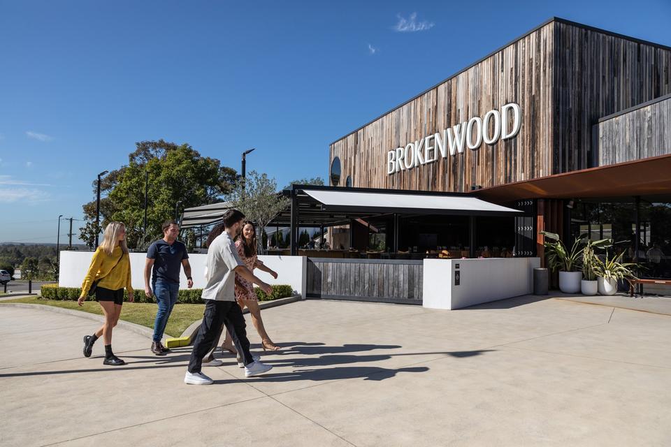The Mill is your ultimate home-grown destination to eat, drink, unwind and be entertained. A vibrant neighbourhood gathering space in the heart of Echuca with an industrial charm and contemporary vibe.
Our restaurant and bar occupy a five-story utilitarian building constructed in 1881 that formerly housed Echuca’s iconic flour mill. Every beautiful space of this heritage-listed warehouse is flooded with the memory and atmosphere of its 19th-century glory days.
The historic building’s signature red brick and timber work has been tenderly restored and the interior recreated with an elegant dining space, craft beer and wine bar, statement chandeliers, vintage timber furniture and cosy lounge areas.
Pull up a stool, grab a drink, and unwind with us.
