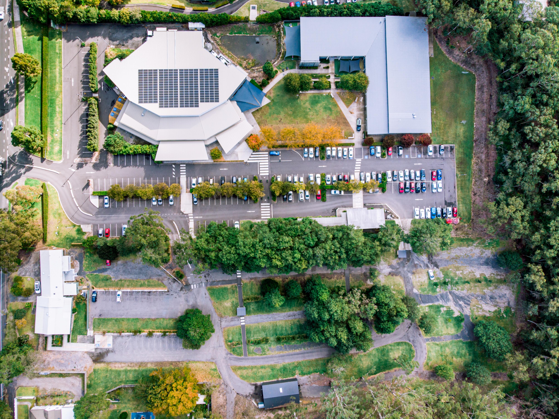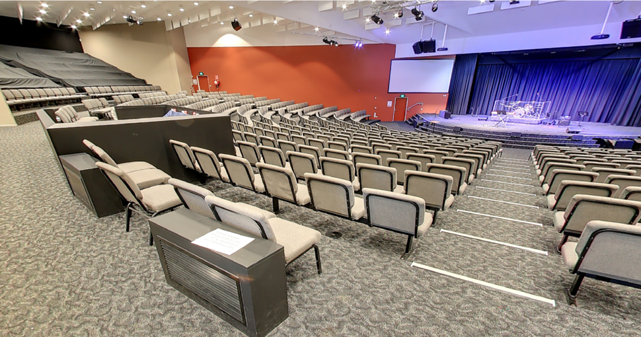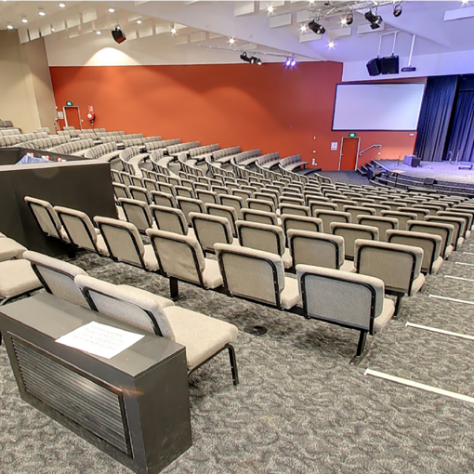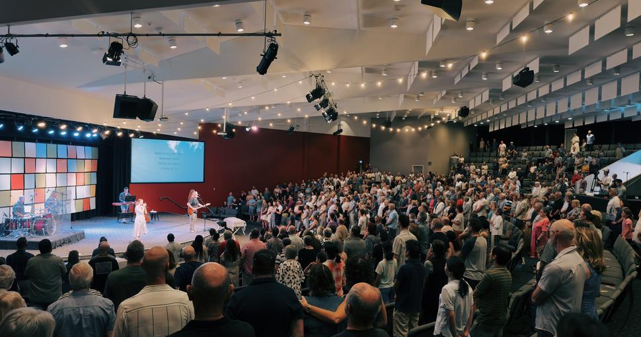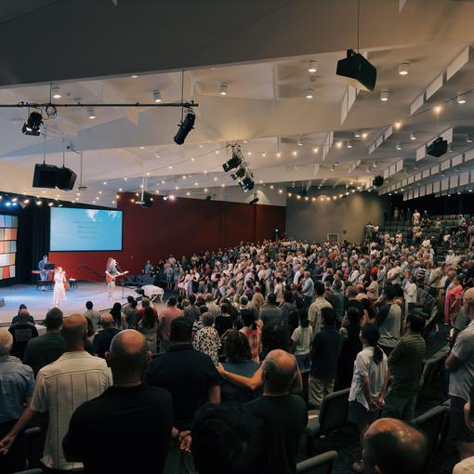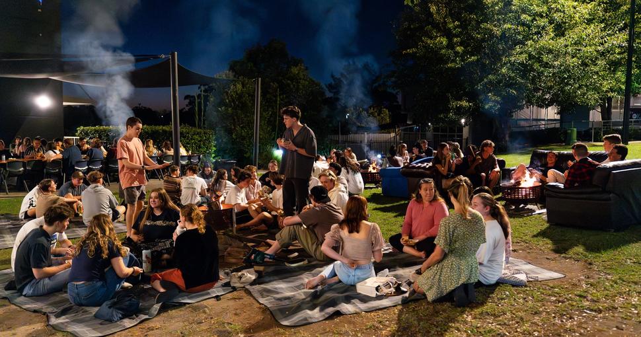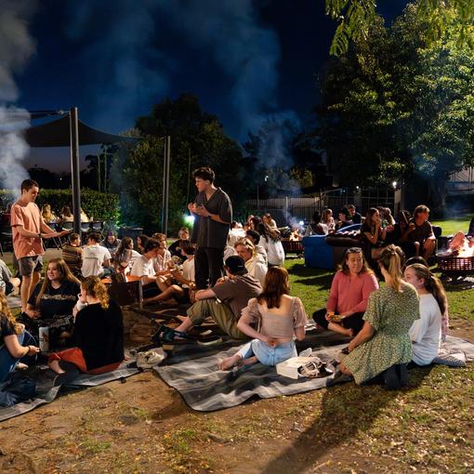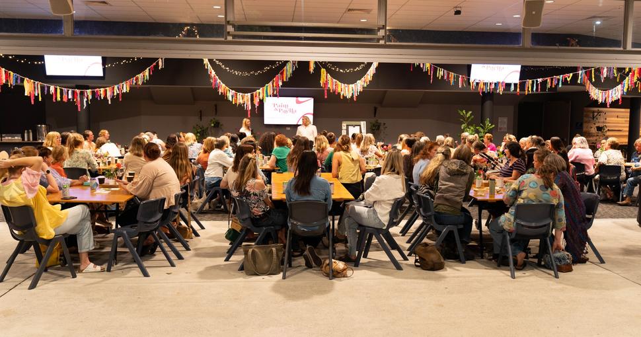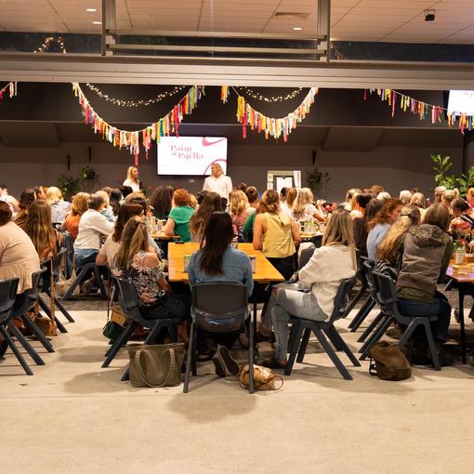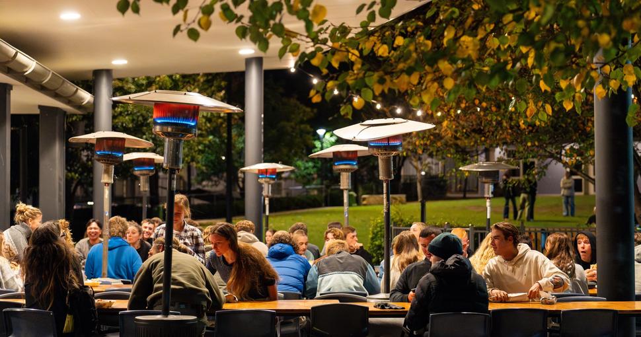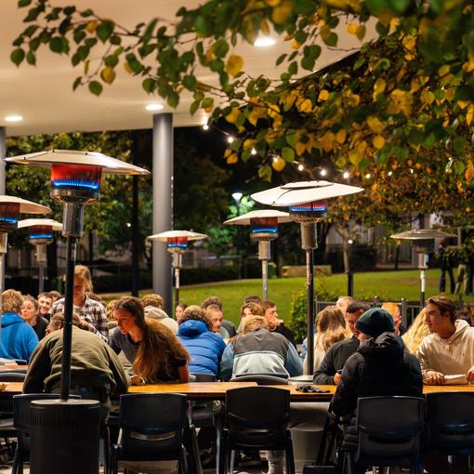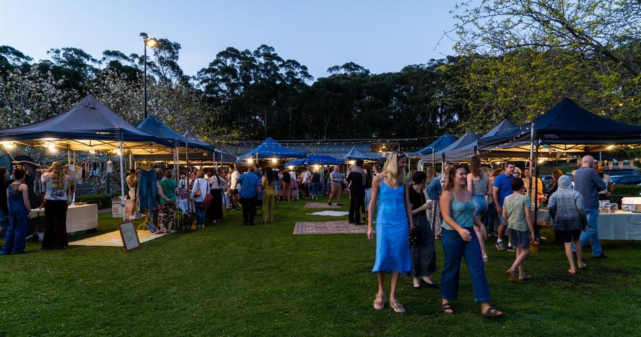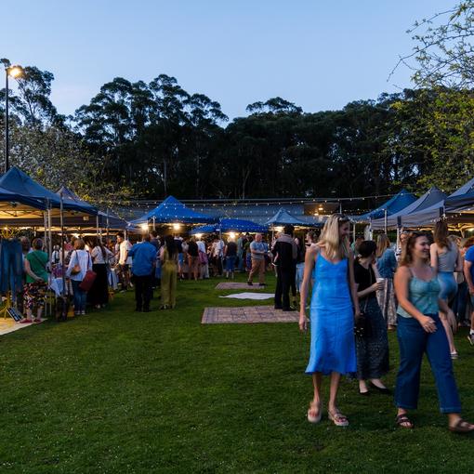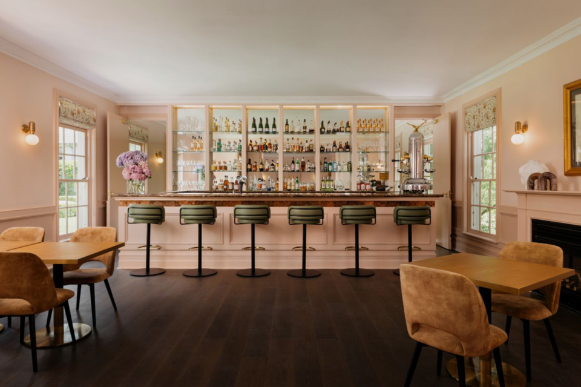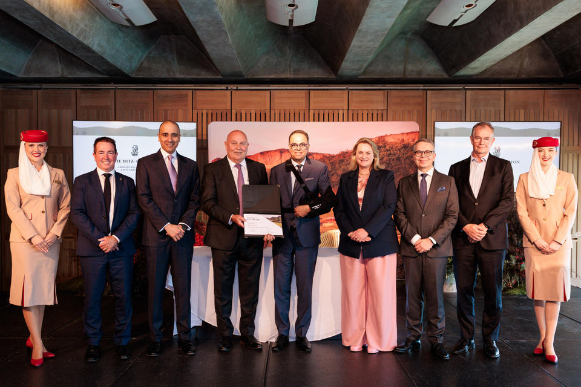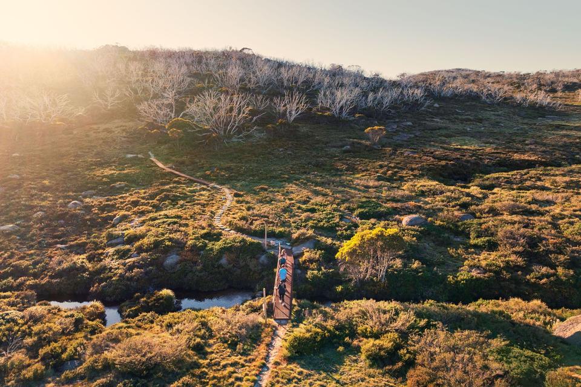EV Church offers a unique conference facility and variety of meetings spaces located in Erina. Discover contemporary, spacious grounds, a relaxed coastal vibe, and a warm welcome!
A fantastic location for your next conference, performance, or corporate event in the heart of Central Coast.
We can offer a variety of hire arrangements to business groups, community groups and individuals.
Our facilities are ideal for groups that require large scale conference spaces, auditorium/theatre-style facilities, breakout spaces and small, medium and large meeting rooms. Our venue rooms are ideal for groups from 15 up to 100, 300 or 1000+. Our contemporary well kept grounds feature extensive lawns and landscaped external gathering spaces and on-grade car parking with lighting for night events. Each of our buildings provide easy wheelchair and child-friendly access and fresh new amenities throughout the site.
About our spaces...
The Round
Our auditorium features 1100 tiered theatre-style seating with Green Room and Parent Room facilities, wheelchair access, excellent sound and lighting facilities, operated with fully experienced Tech support. Our foyer is creatively fitted-out in a modern industrial/coastal vibe - a welcoming and relaxing place for visitors without a clinical corporate sensibility. The Foyer may be hired as an individual space and can be set up in variety of layouts from standing cocktail party, a seated dinner or seminar, or complimentary to a full auditorium event booking. Barista cafe facilities are available as an additional option, upon negotiation.
The Halls
We have a large multi-purpose hall with stage and movable seating for up to 300, with full audio visual on dual screens, sound and lighting, and adjacent kitchen facilities. We also have a Youth Hall with high ceilings suitable for dynamic indoor games and team-building activities. This space also allows for flexible layouts including dining hall, casual breakout spaces and preparation rooms.
Meeting Rooms
We have a variety of meeting room facilities onsite: small, medium and large rooms that can be configured in a number of formats.
Creche Facilities
We also have exceptional creche and children's care facilities including a Parents Room with kitchenette and parent amenities, and Creche & Preschool Rooms with a variety of play equipment, kids toys and furniture, seperate kitchenette and children's amenities.
